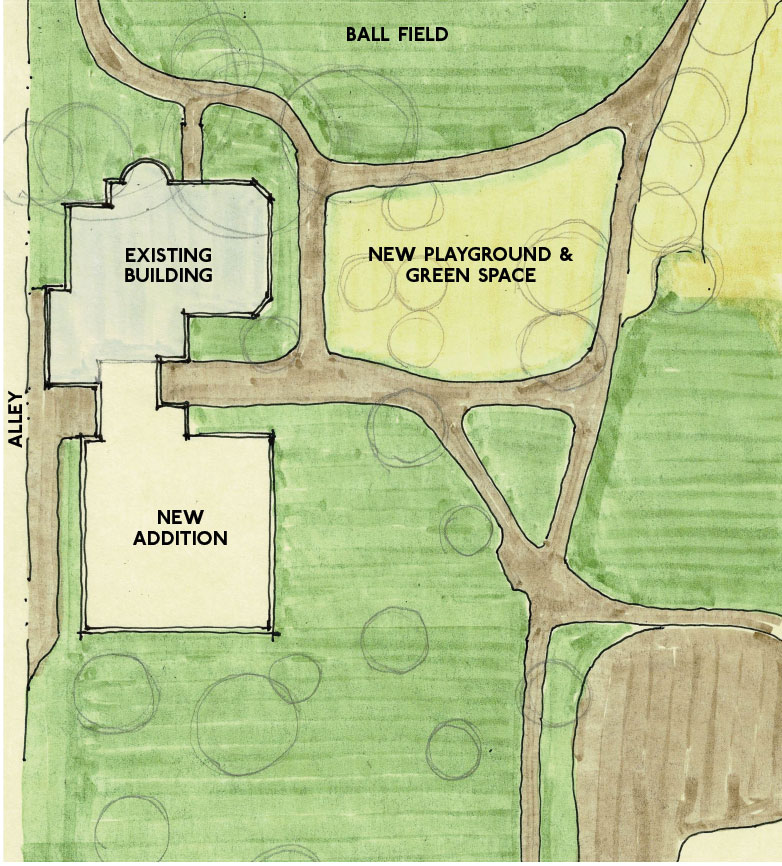- CRC
Age-Based Interests
- Program Guide
- Programs
Age-Based Interests
- Schedules
- Register
Registration Information
- CRC
Age-Based Interests
- Program Guide
- Programs
Age-Based Interests
- Schedules
- Register
Registration Information

Carroll Center is currently used for preschool-aged classes, the Clubhouse afterschool program and various general interest programs. The Park District of Oak Park completed a 2,400 square foot building addition to Carroll Center in 2020 working with Tom Bassett Dilley Architects. The addition on the south side of the building includes two, 1,200 sq. ft. classrooms to accommodate the growing need for afterschool childcare and to address the Park District’s overall need for more program space. The old tot lot located south of the original center was replaced with a new tot lot to the east of the center.
The Park District was awarded a $577,800 grant from the Illinois Clean Energy Community Foundation to achieve Passive House Certification and Source Zero Energy Certification for the Carroll Center expansion project.
Passive House design uses superinsulation and airtight construction along with continuous mechanical ventilation to achieve a comfortable building temperature year round while using very little energy. To meet the Source Zero requirement, the building must generate as much energy as it uses, on an annual, source-energy basis. The current energy modeling shows the building generating 25% more energy from the on-site solar array than the building will use on an annual basis. In fact, the building is generating enough energy to power the park lighting too. In 2022, the New Buildings Institute verified that the District’s Carroll Center has become the second facility in all of Illinois to have energy standards meet net zero energy performance. See the press release.
In addition, the building also features triple-glazed windows, super insulated roof/walls/slab, LED lighting, electrical load monitoring, daylighting and urban timber re-use.